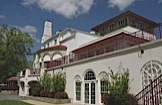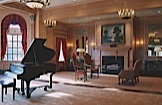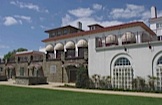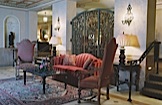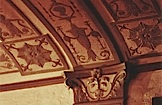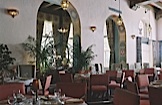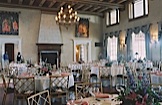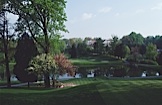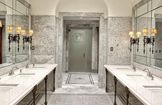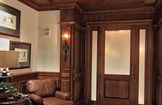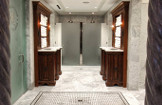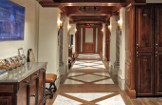Congressional Country Club
Bethesda, Maryland
Congressional’s expansive clubhouse is the largest clubhouse in the United States. The club has hosted a number of major golf championships, including three U.S. Opens and a PGA Championship. Its founding members included Presidents William H. Taft, Woodrow Wilson, Warren G. Harding, Calvin Coolidge and Herbert Hoover, as well as notable captains of business and industry, such as John D. Rockefeller, the DuPonts, William Randolph Hearst, and Harvey S. Firestone.
For a period of almost twenty-years, Pollock Dickerson Associates has performed a series of ambitious projects to update this historic club designed in 1924 by architect Philip M. Jullien. During these two decades of service, we have completed a historic restoration of the entire exterior and interior of the original 154,000-sf clubhouse to bring the magnificent Mediterranean style building back to its original glory. We have also greatly expanded the original clubhouse with new Mediterranean additions of approximately 15,000-sf to better accommodate the current needs of the membership.
On the lower level of the clubhouse, we created a new “history hall” to display and chronical Congressional’s storied past. This formal hall is punctuated by new family dining and golfer’s rotunda entries that tie the lower level to the new golf practice areas designed by the legendary Rees Jones. The lower level improvements also included a new senate pub and kitchen, renovations and expansions to the golf shop and bag storage area, new fitness and spa facilities, renovations of the indoor pool and bowling alley, and renovations and additions to the men’s and women’s locker rooms. There was a full historic restoration of all member areas on the main banquet level, which included the restoration of the ornate decorative plaster and metalwork of the grand foyer and vaulted main entry hall, as well as the grand ballroom, rondel room, and main dining room. Also, a new wine alcove was designed as a focal point and destination along the main entry hall. At the mezzanine level, the ceremonial stairs, main hall, boardroom, and the president’s and Congressional meeting rooms were all restored with new finishes and period lighting. At the upper club levels, the twenty guest suites and administrative and service support areas underwent entire renovations to reintegrate them with the original Mediterranean style interiors.
Pollock Dickerson Associates worked closely with Congressional leadership and staff to develop a comprehensive twenty-year master plan and financial roadmap for all aspects of the club’s expansive campus. The master plan included the programming, schematic planning, and construction budgeting for a new club entrance and drive, new tennis center, new winter center with an ice rink, new outdoor paddle tennis facility, new golf practice center and underground cart storage facility, substantial new site improvements, new maintenance facility, and a new childcare facility. The completed master plan gained the unanimous endorsement of the board as the framework for all future improvements.
